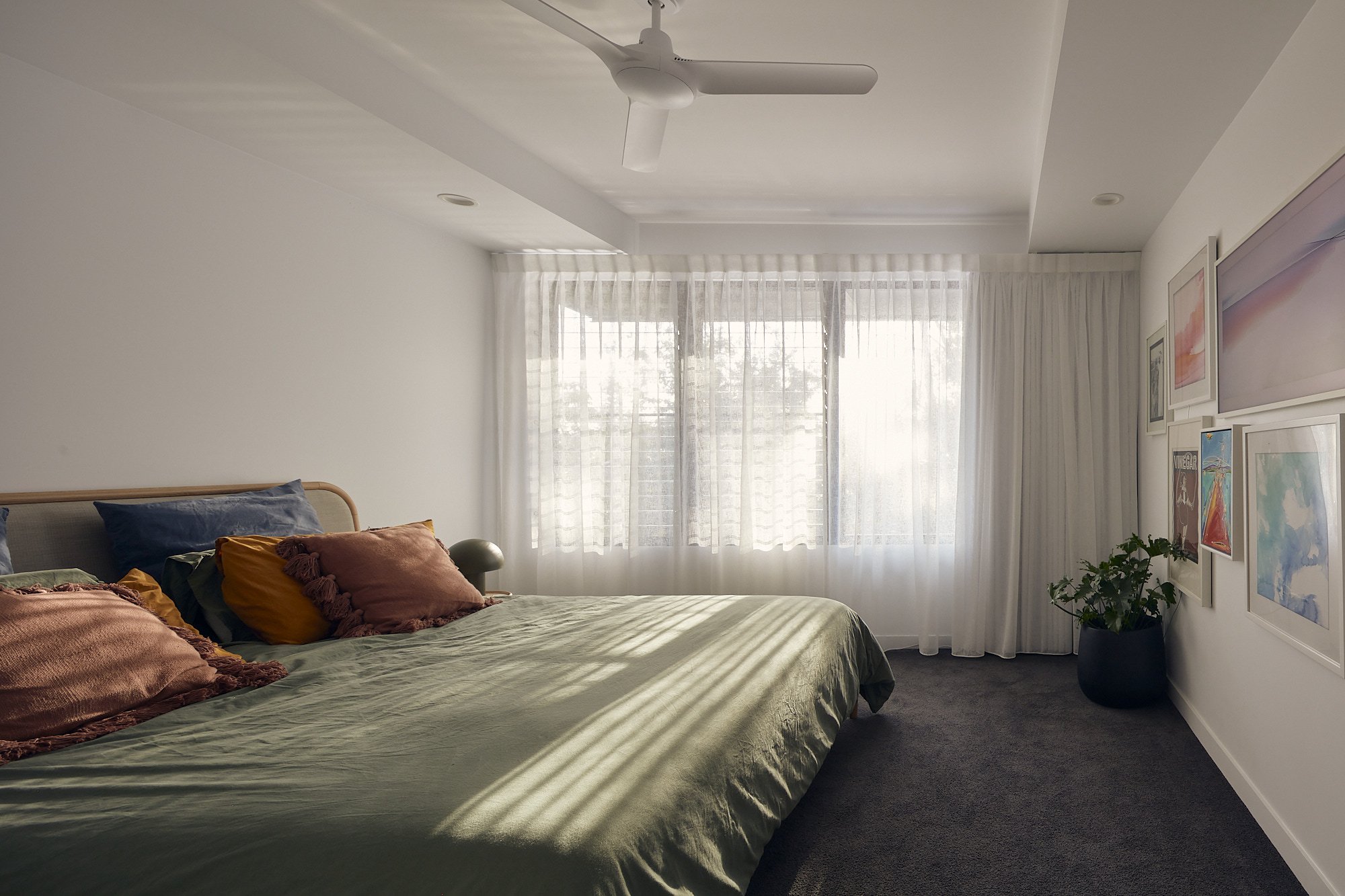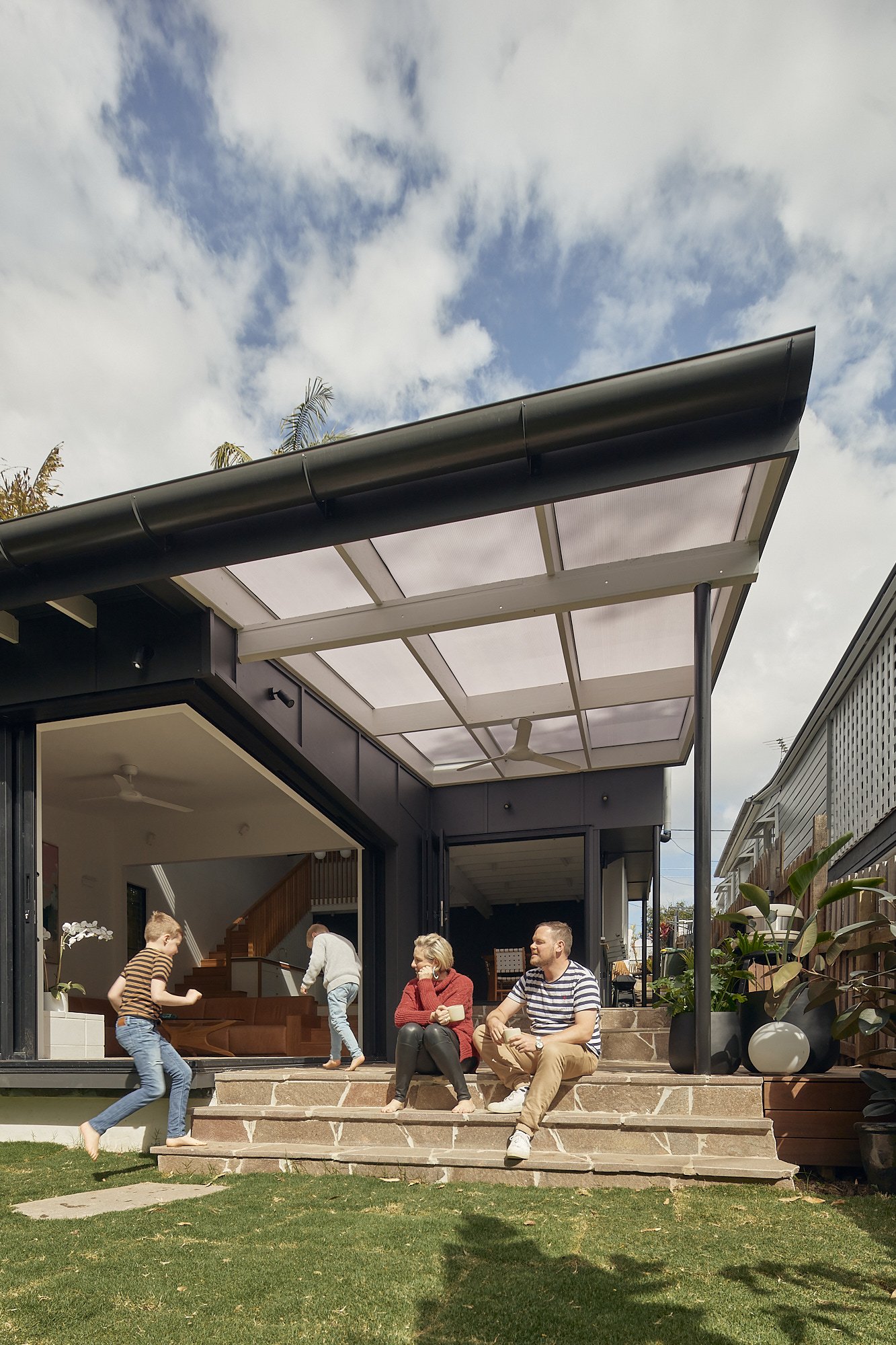Gully House Bardon
The Gully House navigates a narrow hillside site to unlock access to the verdant back yard gully below.
Typical of the suburb, the existing house is accessed on grade from street/ridge, with the yard falling away to established yet distant vegetation. The original 1960’s bungalow has been retained in place, with new work focused to the rear to navigate the terrain from existing levels to the gully yard.
Taking a literal interpretation of the topography, the extension is conceived as a series of smaller pools eddying from the flow of family life, visualised here as a downhill stream following the contours of the site. Each room is part of the same volume of space, from existing house, to sunken lounge, yet has a distinct character and degree of physical separation. Light, detailed and elevated tectonics give way to shaded, recessive, and ultimately external spaces beneath the extensive established canopy.
The scale is kept intentionally humble, with key apertures focusing aspect and access to the immediate landscape and park beyond. Forms are overtly domestic, with mid-century elements referencing both the era of the original house, and the client’s antique Malm fireplace refurbished and re-incorporated in the new work.
A celebration of location and family.
Featured: The Local Project
Status: Completed
Photography: Aaron Chapman
Builder: RJM Builders
Structural Engineer: Morgan Consulting Engineers
Custom Lights & Couch: CJ Anderson



















