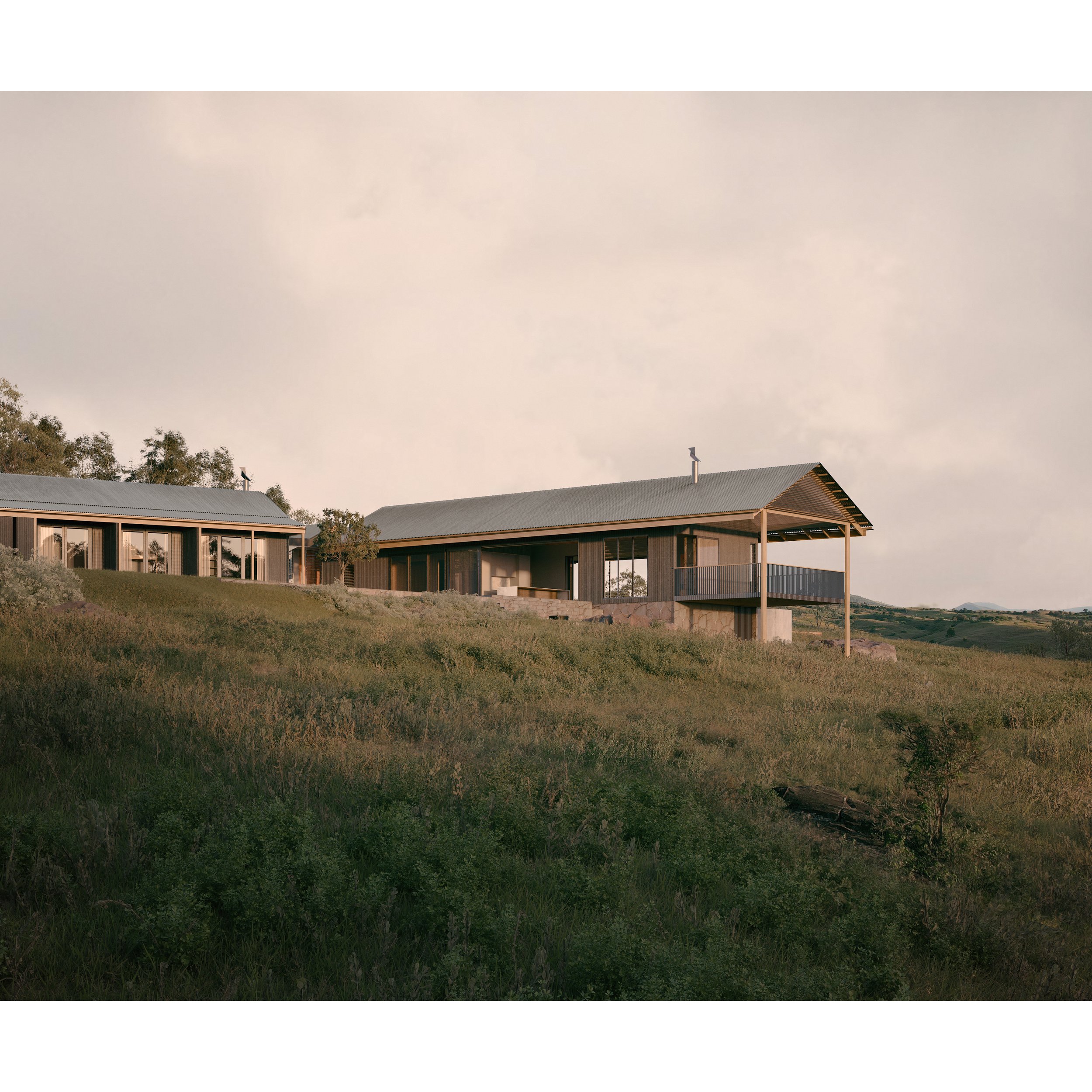Milford Farm House
Milford Farmhouse is a new multi-generational home on a cattle farm in Queensland’s Scenic Rim.
Cleared for grazing in the late 1800’s, the expansive hillside site overlooks the town of Boonah to the North, and the ridgeline of the Main Ranges from the South through West. The steep landscape is peppered with countless basalt boulders - ancient remnants of volcanic activity in the Main Ranges, laying in place for 23 million years.
Between the basalt and grasses three large Moreton bay figs stand alone in the main paddock, intertwined through the boulders, providing much needed shade beneath their broad canopies.
It is this moment of prospect and refuge that is the touchstone reference for the project. Framing the stunning 180degree view while retreating beneath a wide and protective cover. Back against the earth, front-facing down the hill to the view.
Formally the house is broken into 4 separate structures - concealing the scale as a collection of smaller buildings across the top of the hillside. Overtly agricultural in inspiration, the forms are legible as either house or livestock shed – a dominant roof form with wide eaves and verandah edges casting the walls below in shadow.
The bedroom wings of the house follow the contours of the hill, limiting cut and fill, while still embedding in the site. Verandah edges with operable timber screens wrap the West and South, providing a layering of protection between room, view, and the extremes of an exposed West facing hillside.
In contrast the main living wing projects out into the view – affording a true North-South aspect to the length of the rooms, with a variety of protected garden and terrace spaces to occupy between buildings.
Status: Detail Design
Builder: Rycon Constructions
Imagery: Place By Paul



